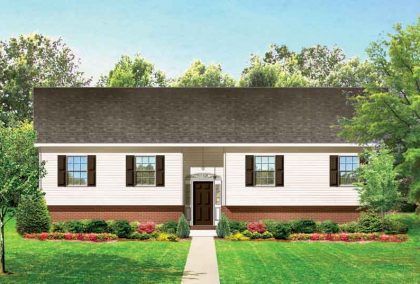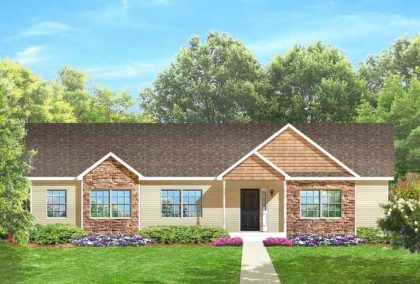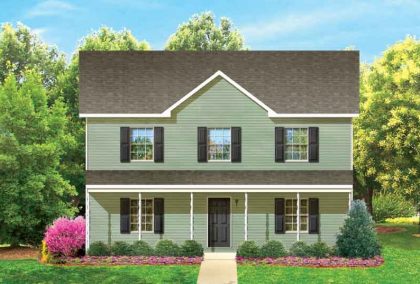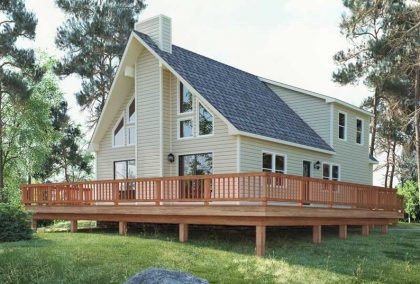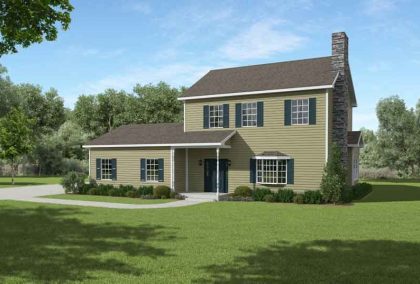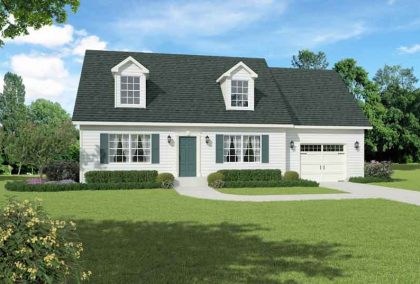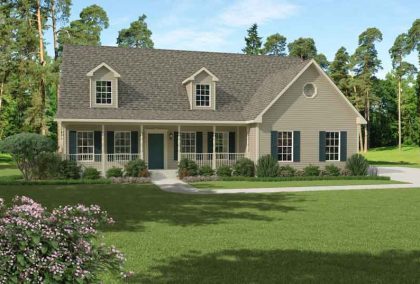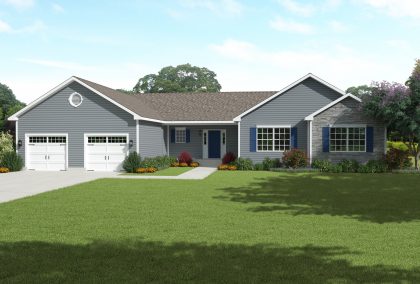
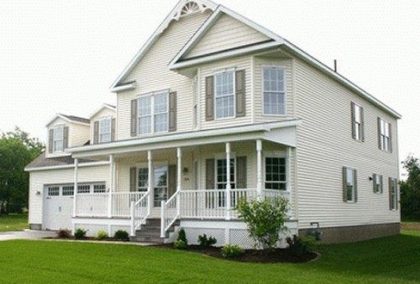
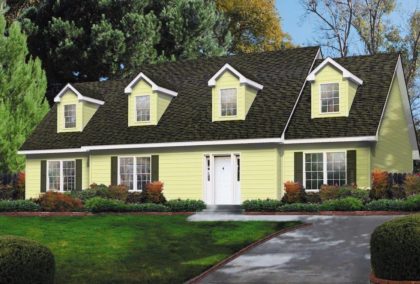
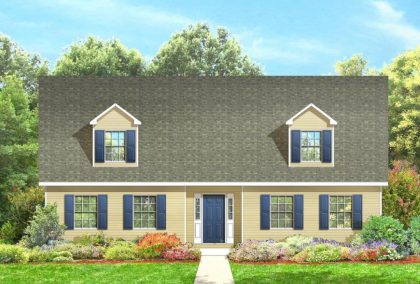
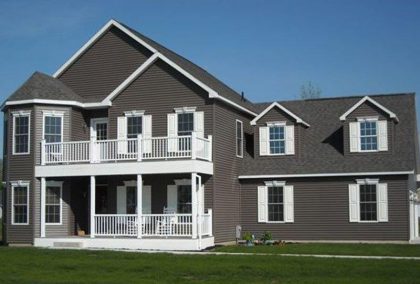
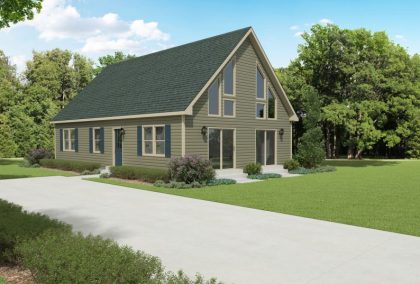
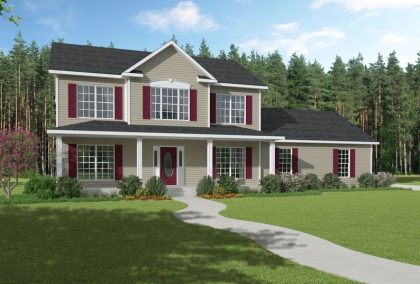
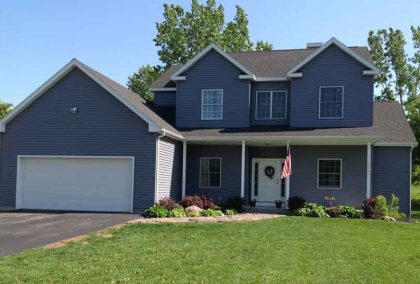
Everyone has their space in this large two story modular home. Downstairs has an open floor plan with a formal dining room, great room with fireplace, laundry room and an optional 458 square foot garage as well as a large master suite with walk in closet and garden tub. The second floor has another bedroom suite with walk in closet and a third bedroom with nearby bathroom.
 Compare
Floorplan
Compare
Floorplan
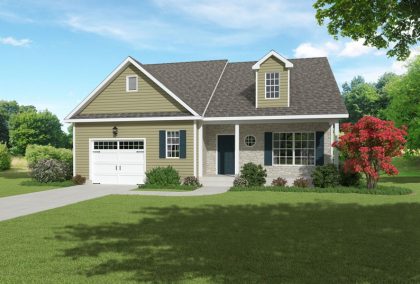
Two bedroom, two bath modular ranch with ample room for entertaining as well as bonus storage area on the second floor. This floor plan offers a large kitchen that flows nicely into the formal dining room and living room. The master bedroom suite has a large walk in closet. The attached 367 square foot garage is adjacent to a full laundry room.
 Compare
Floorplan
Compare
Floorplan
