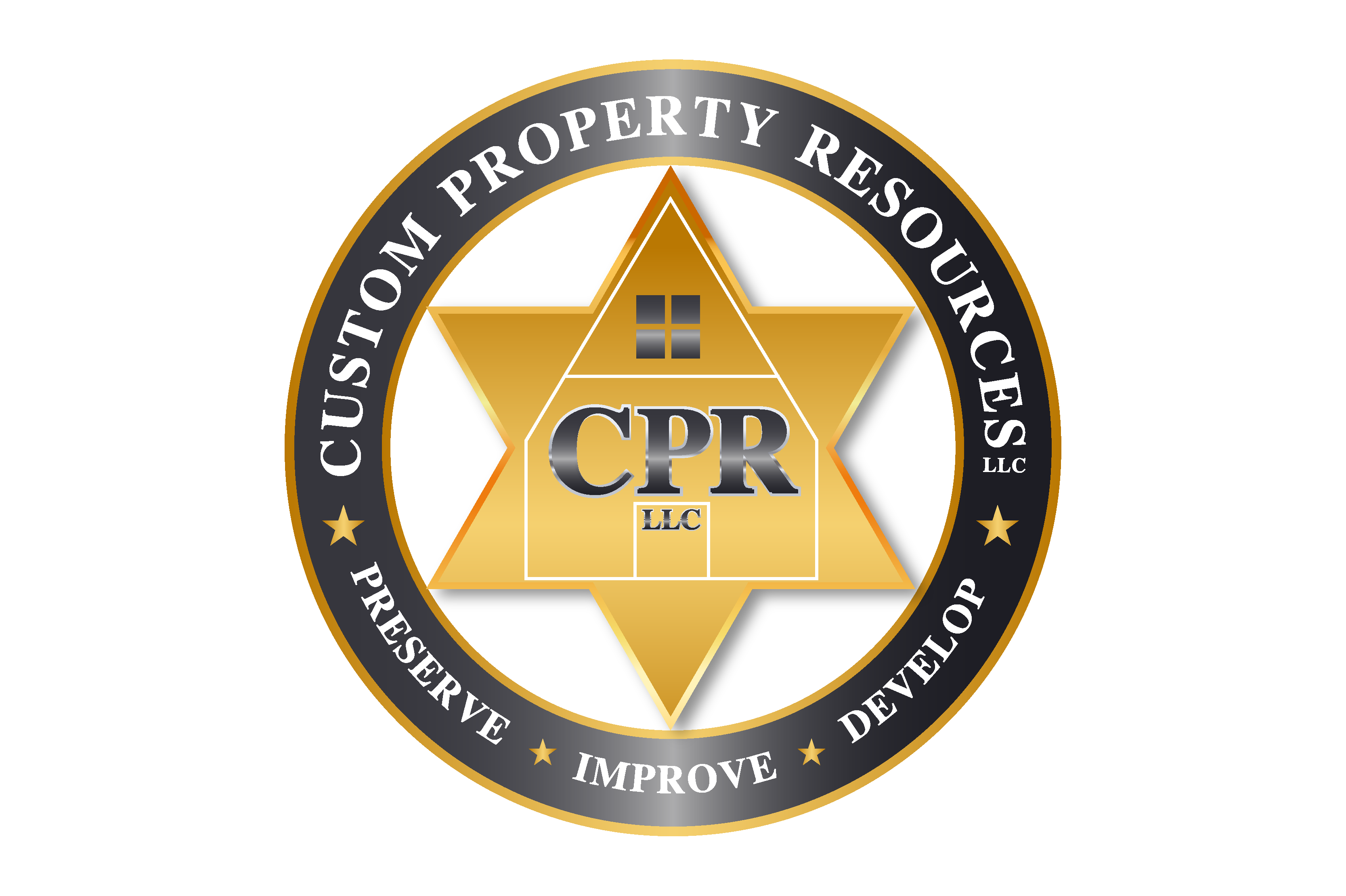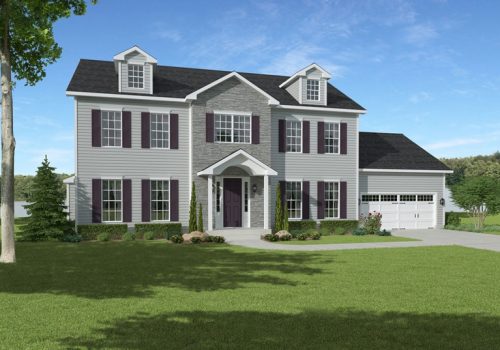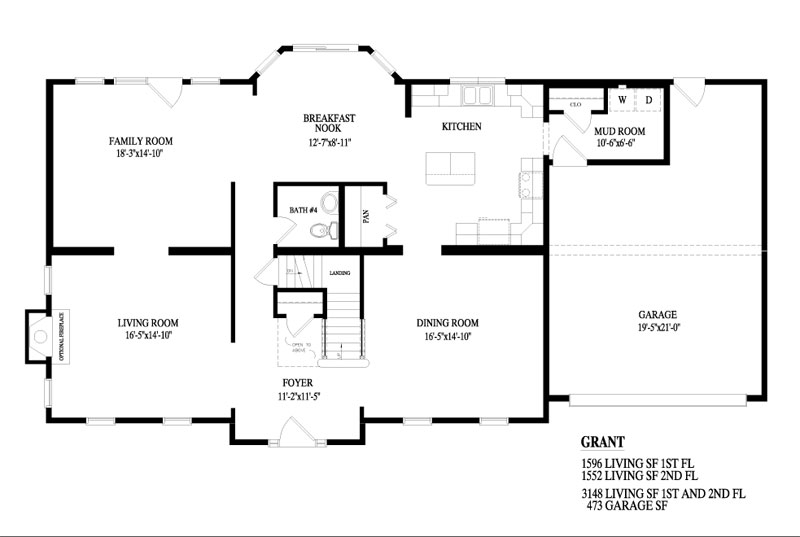

- Floorplan Style Two Story
- Bedrooms 4
- Bathrooms 3.5
- Size 3,148 Sq Ft.
Rooms
- Breakfast Nook
- Dining Room
- Family Room
- Foyer
- Garage
- Laundry Room
Floor plans


The Grant offers a grand floor plan with 4 bedrooms, 3.5 bathrooms, family room, living room, formal dining room, breakfast nook, large kitchen with an island and pantry, attached 473 square foot garage and mudroom, open foyer and an luxurious master suite and walk in closet.