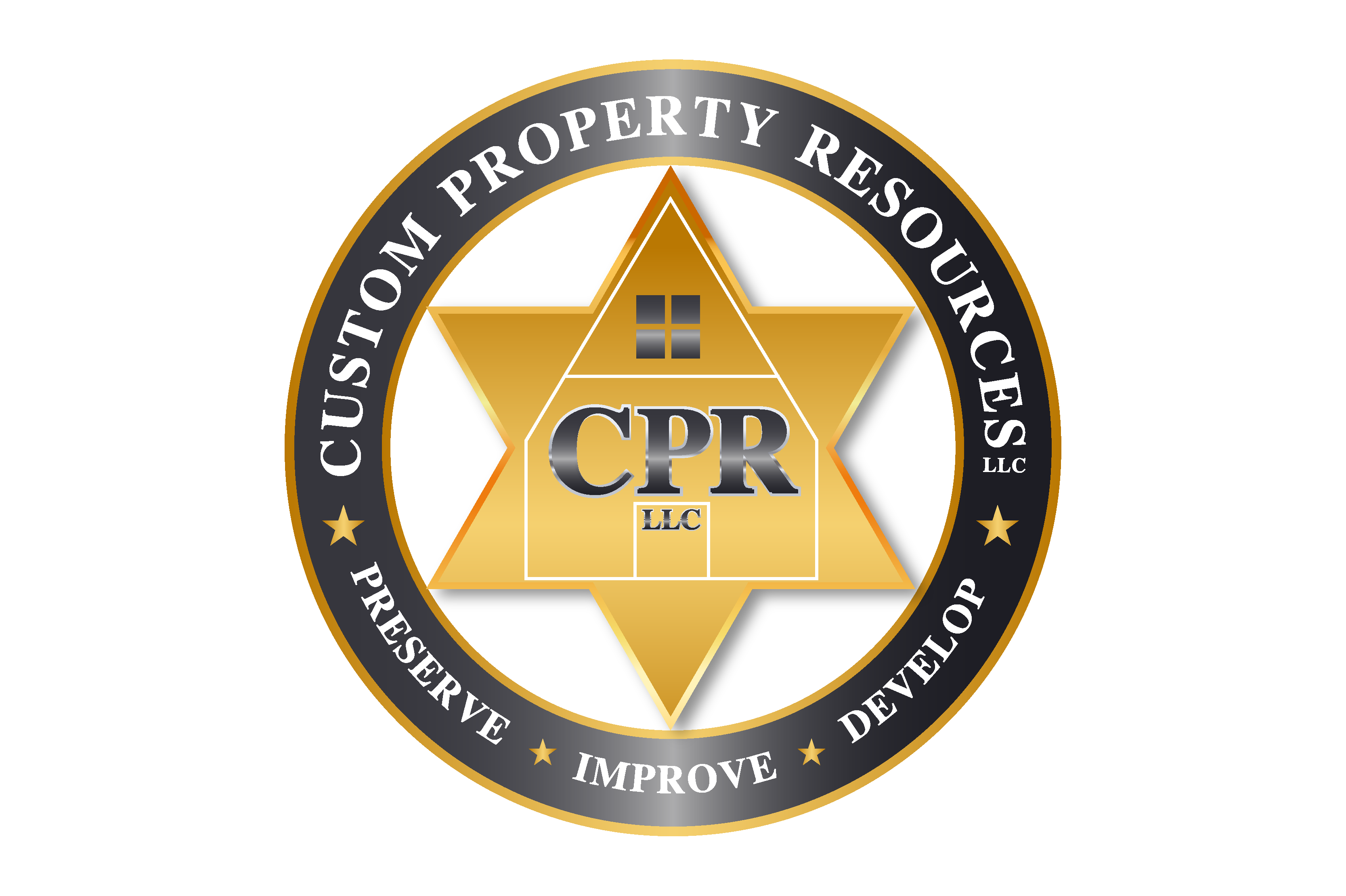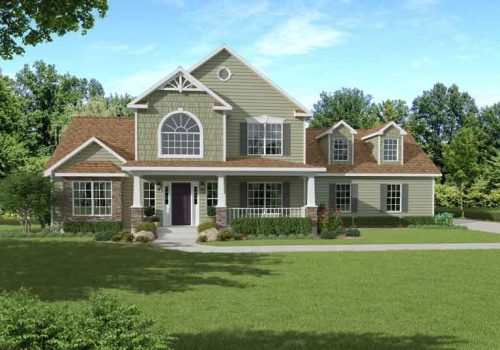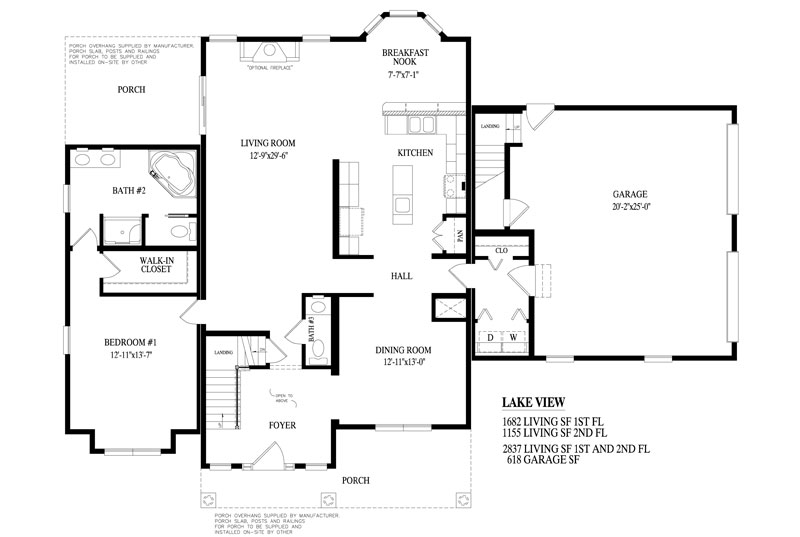

- Floorplan Style Two Story
- Bedrooms 4
- Bathrooms 2.5
- Size 2,837 Sq Ft.
Rooms
- Breakfast Nook
- Dining Room
- Family Room
- Foyer
- Garage
- Laundry Room
Floor plans


Grand two story, 4 bedroom, 2.5 bath modular with open floor plan. Large kitchen with breakfast nook opens into a large family room and formal dining room. Large first floor master suite with walk in closet and garden tub. Open two story foyer that leads up to 3 bedrooms with walk in closets and a large storage area over the garage.