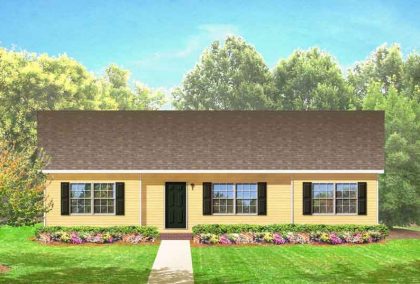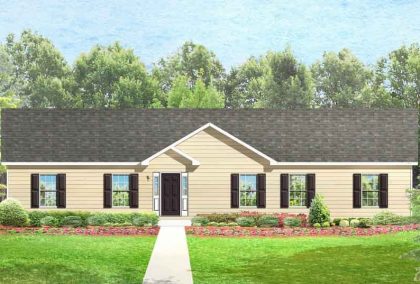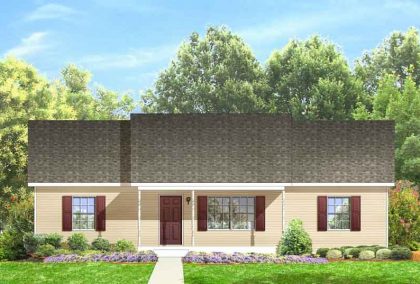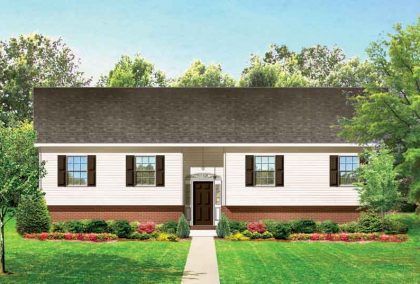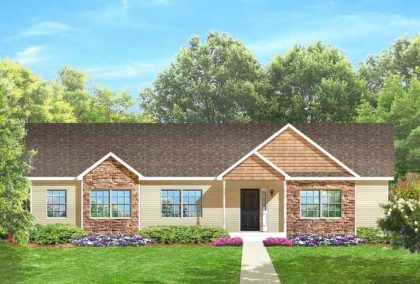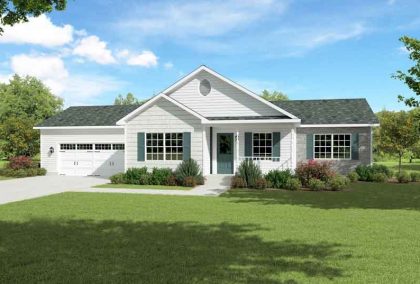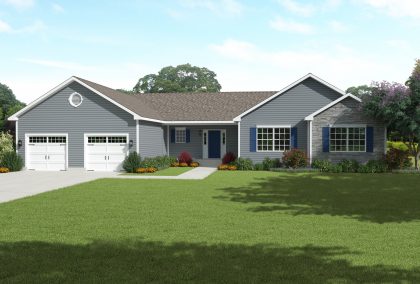
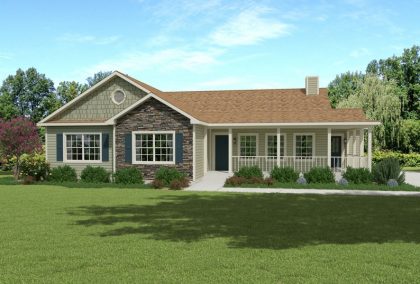
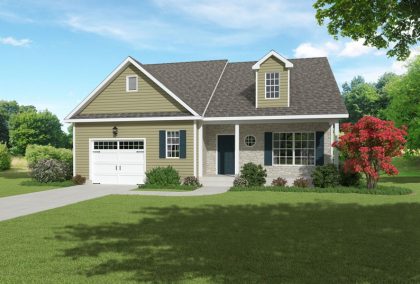
Two bedroom, two bath modular ranch with ample room for entertaining as well as bonus storage area on the second floor. This floor plan offers a large kitchen that flows nicely into the formal dining room and living room. The master bedroom suite has a large walk in closet. The attached 367 square foot garage is adjacent to a full laundry room.
 Compare
Floorplan
Compare
Floorplan
